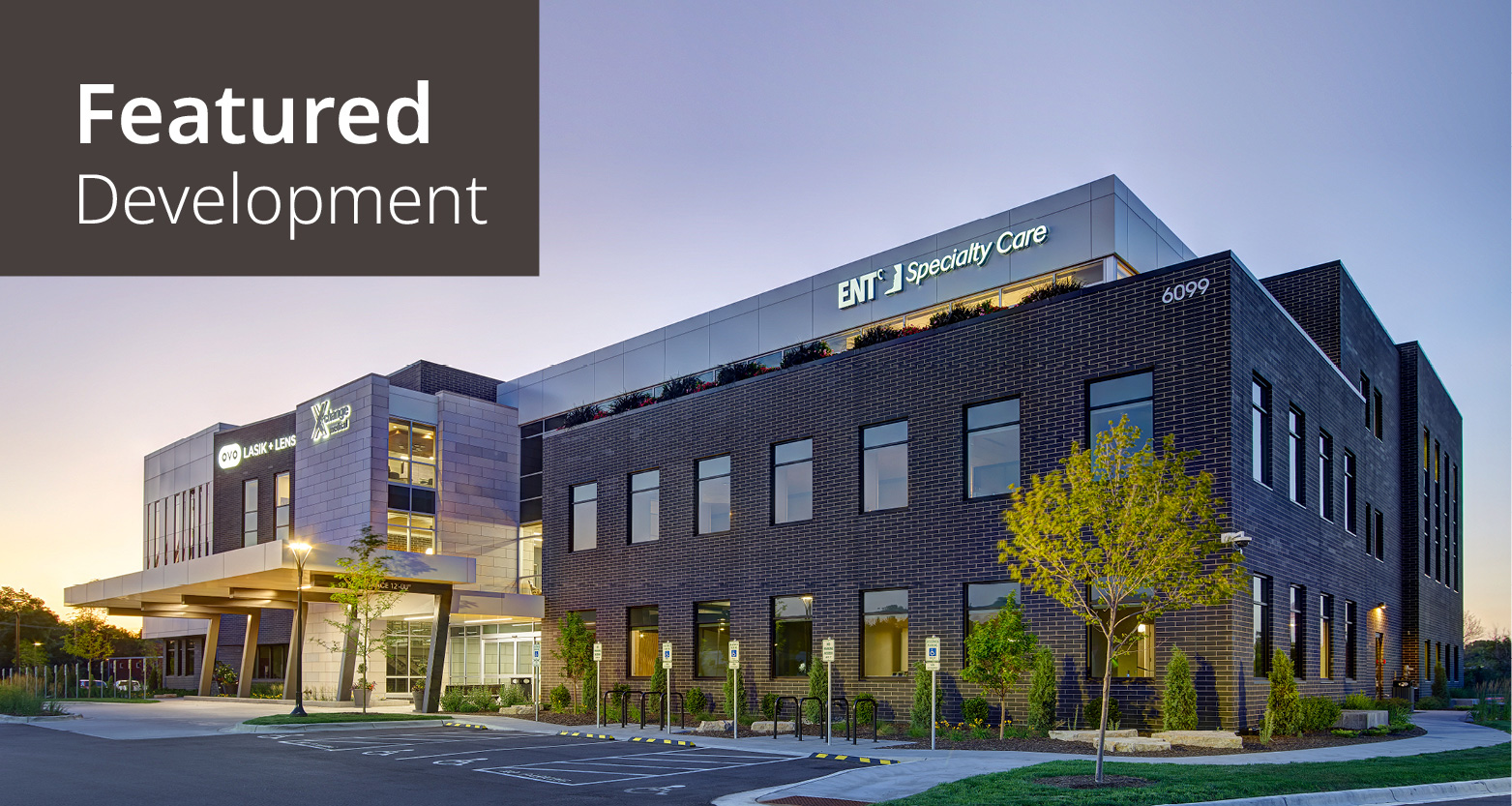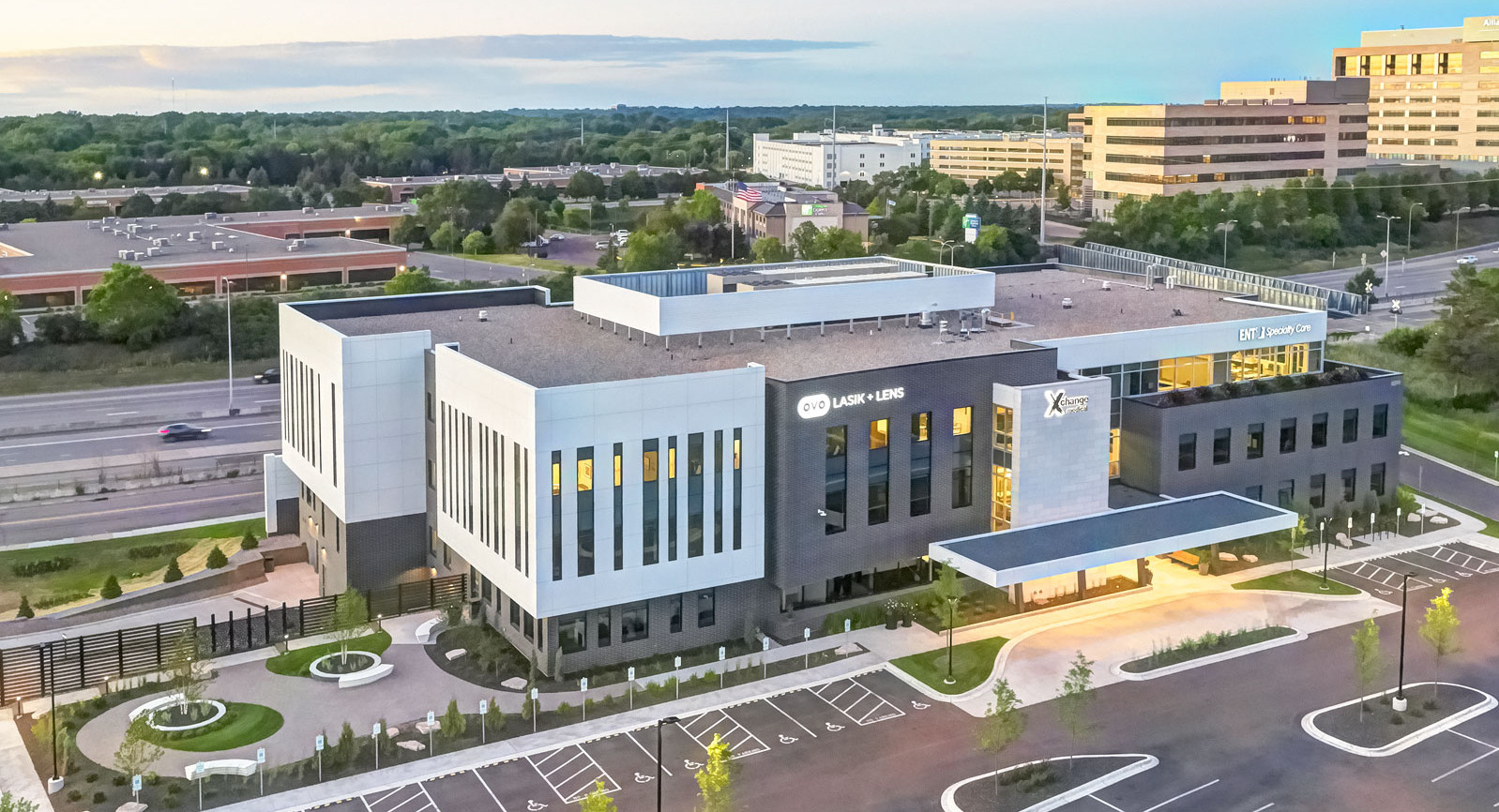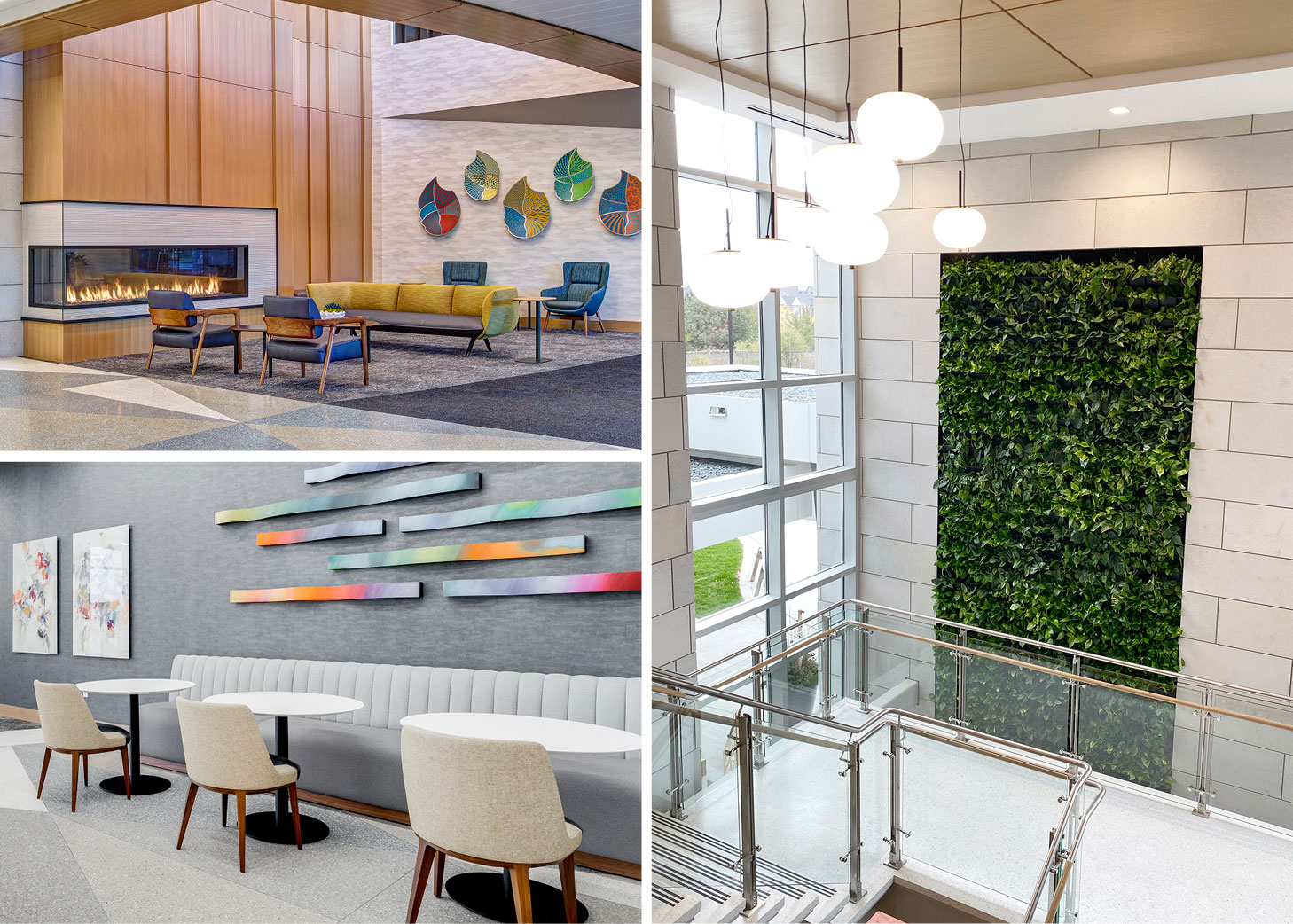
Xchange Medical: Creating Spaces That Inspire, Heal, and Elevate the Human Experience
Nestled in the heart of St. Louis Park, the Xchange Medical building stands as a testament to the harmonious fusion of building development and architectural excellence. This Class A medical building spans a sprawling 78,000 square feet across 4.6 acres, strategically located adjacent to I-394. It’s not just a building; it’s a carefully curated compilation of best-in-class healthcare services that came to life after six-years of meticulous analysis and strategic planning. In November 2021, Xchange Medical opened its doors, ushering in a new era of innovative healthcare solutions.
Today, Xchange Medical hosts an ensemble of complimentary healthcare services. It’s home to a full-service Ear, Nose, and Throat practice (ENTSC), an exquisite surgery center featuring six state-of-the-art operating rooms (SCA), specialized ophthalmology services (Retina Consultants), and a cutting-edge laser practice (OVO Lasik + Lens). Notable amenity spaces include a serene 5,000 square feet exterior healing garden, a two-story living wall that breathes life into its interior, and an overarching design presence that effortlessly merges timeless elegance with modern aesthetics.
The transformation of the Xchange Medical site is nothing short of awe-inspiring. What once stood as dilapidated structures and a concrete parking lot has evolved into a community beacon of progress. Its location adjacent to I-394 posed a visible challenge that required the expertise of a seasoned development firm. In 2015, Davis seized the opportunity by acquiring four strategically positioned land parcels, waiting patiently for the perfect match between potential and need. In 2020, ENTSC sought a consolidated location with superior access and visibility. This was just the beginning, as interest from other stakeholders swiftly followed suit, culminating in the grand opening of Xchange in November 2021 with almost full occupancy.

Green initiatives were a foundational element in bringing the vision for Xchange Medical to fruition. Abundant natural light floods the space through expansive floor-to-ceiling windows, creating an instinctive connection to the surrounding community, while seamlessly merging the indoors with the outdoors. High-efficiency mechanical systems and low VOC finishes were carefully chosen to maximize efficiencies, while minimizing carbon emissions. Overall sustainable strategies aimed to achieve high-performance in health outcomes, maximize comfort for occupants, all while improving building performance.
Today, Xchange Medical stands as a testament to the power of collaboration. With every element thoughtfully crafted, it radiates a promise of progress and continued innovation, and a commitment to community well-being.
