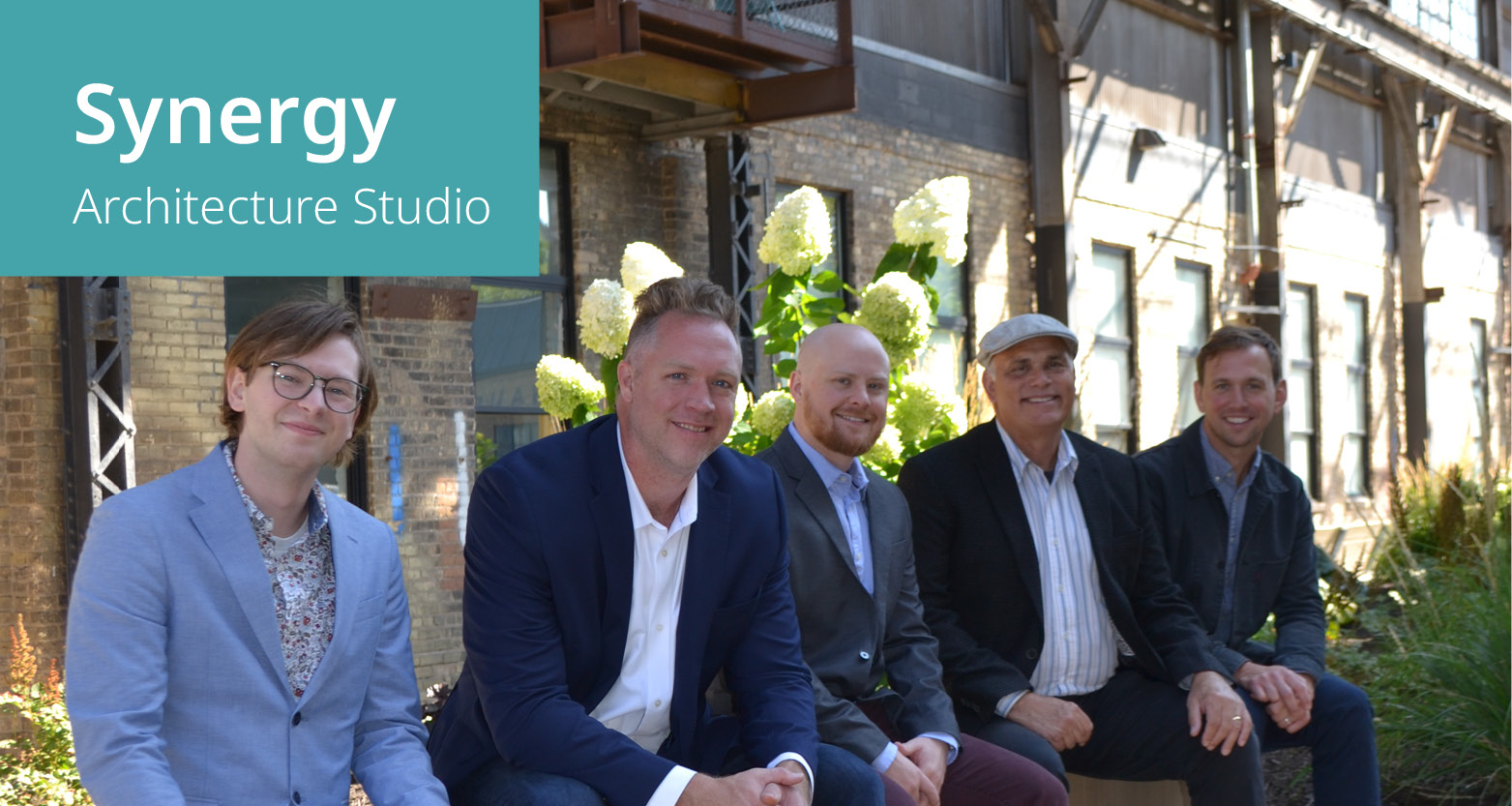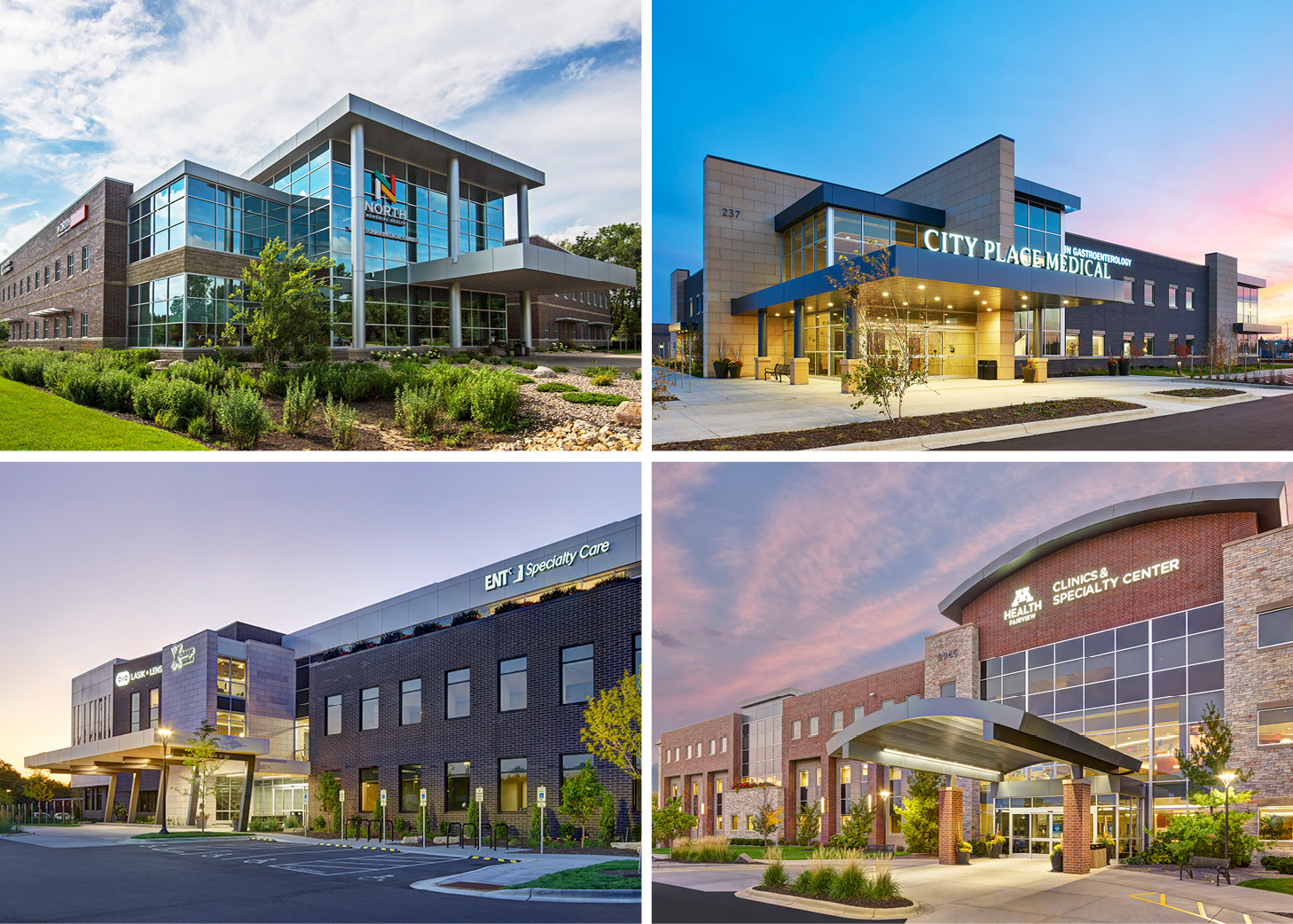
Architectural Partner
In the world of architecture, the term “synergy” holds profound significance. It encapsulates the notion that when individuals collaborate harmoniously, the resulting whole becomes greater than the sum of its parts. It’s this very philosophy that was the genesis for Synergy Architecture Studio. The purposeful choice of the term “studio” speaks volumes, evoking an image of a close-knit group of creative minds working seamlessly together. Unlike larger firms that often prioritize the bottom line, Synergy works with an ethos centered around the client’s vision and the hallmark of superior medical design.
Drawing from a collective experience of over 80 years, the studio consists of five members, bringing a diverse skillset to the table. Leading the charge is Patrick Giordana AIA/LEED AP, Synergy’s Principal. With an impressive 35-year tenure, he has earned immense respect across the Twin Cities’ medical community for his expertise in healthcare design. Complementing him is Matt O’Keefe AIA, a seasoned architect with 20+ years of experience, ensuring consistency and unwavering commitment to each project. The talents of Eric Mayer, Dylan Breyer, and Mikale Nafe infuse the team with unique perspectives that fortify and enrich the team’s approach.
The Davis journey has been enriched by a deep-rooted partnership with Synergy, spanning over 25 years. In 2019, Synergy and Davis joined forces, channeling a collective energy into delivering exceptional Class A medical developments and specialized medical tenant projects. This partnership began with a shared commitment to amplifying customer service through responsiveness and a dedication to delivering impactful and patient-centric healthcare environments. Together, we are able to provide elevated support to our valued clients and ensure that their visions are translated into reality with precision and excellence.
Our collaboration extends to numerous primary care, specialty care, and health system tenant designs, creating a strong portfolio of healthcare facilities ranging in size from 10,000 to 148,000 square feet. Together, we create spaces that align seamlessly with the vision of our clients as demonstrated in legacy projects like Minnetonka Medical Center, M Health Fairview Clinics and Specialty Center in Maplewood, and CityPlace I & II in Woodbury and fresh designs like Xchange Medical in St. Louis Park, 610 Medical in Brooklyn Park, Wayzata Specialty Center, and Lakeville Specialty Center (opening in Q4 2023). We believe that through synergy, exceptional design emerges, and we look forward to shaping the future of healthcare alongside you.
